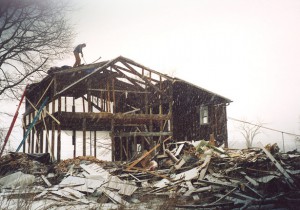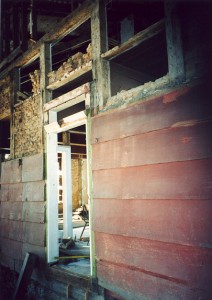By Ned Depew
for Berkshire Home & Style
April 2003

When is a house not a house? When it is a piece of art.
This amazing transformation, from humble farm dwelling to museum-quality exhibit, is currently being undergone by an antique Dutch house from the first half of the 18th Century in the town of Bethlehem. The Daniel Peter Winne (pronounced Winnie) House is currently being carefully documented, dismantled and prepared for shipment to the Metropolitan Museum of Art in Manhattan, where it will grace the newly remodeled American Wing, as a fitting background for the Museum’s collection of art and objects from the period.
The transformation began through a series of serendipitous circumstances more than a year ago, when an excavating contractor in the Bethlehem area bought an old farm in a mixed industrial zone of the town. There was a dilapidated dwelling on the property that was rented out to a tenant and the contractor, who wanted the property to house his machinery and store landscaping materials, was trying to decide whether to try to renovate it or just tear it down.
He recognized that it was an interesting and somewhat unusual building. He asked his lawyer to come and take a look at the place. By coincidence, his lawyer was also the lawyer for J.M. Kelley, Ltd., a company that specializes in restoring, repairing, dismantling and reconstructing antique buildings. The lawyer had been on some of the Kelley job sites over the years. When he saw the interior of the Winne house, he told the owner to hold off on making any decision until he had had a chance to ask Mike Kelley – J.M. Kelley, Ltd.’s president – to take a look at it.
Kelley came down and looked, and was bowled over by what he saw. The interior of the first floor was a perfectly preserved example of 18th Century Dutch design and construction. Almost miraculously, over the course of two-and-a-half centuries (the house is thought to date from about 1730-40), in spite of numerous additions to the building and remodeling, most of the original structure was intact, and in its original form. Most impressively, the interior finish was largely in place, and the highly polished board ceiling and its massive support beams had never been painted.
Kelley knew the building was something special. But what to do with it? Located near a busy highway in an area that is becoming increasingly an industrial corridor, it was unlikely that anyone would want to buy it and restore it as a residence. The Bethlehem Historical Society had information on the building and was interested in it. But they didn’t have a use for the structure, nor the resources to restore it.
Kelley had done some work a short time earlier for a well-known antiques dealer in Ulster County, Jonathan Trace – restoring an early Dutch Colonial house of a similar period as a private residence. He knew that Trace was a specialist in the period, and had a wide circle of acquaintances in the community of antiquarians of all kinds who share that interest. Kelley called him on the phone and told him about the house.

Another coincidence: among Trace’s circle are the curators of the American Wing of the Metropolitan Museum of Art, with whom he has frequently consulted about his area of expertise, and for whom he has provided art and objects from the period for their collection. He spoke to Peter Kenney, Curator of the American Wings, about the house.
Yet another coincidence: his call came at a time when the Museum was in the early stages of planning a significant program of changes and improvements to the wing. Kenney was intrigued by the description of the house. One of the Museum’s deficiencies, he had felt, was a suitable background for some of its collection of art and objects from the more than century- long period of Dutch primacy in the New World, and in New York in particular.
There was already a tradition at the Met of using period architectural settings to provide context for the collections. “Starting in 1924,” Peter Kenney says, “the Museum began to install a series of rooms that would follow the chronological and stylistic histories of interiors. We set up a series of interiors depicting the settings in which middle-to-upper-class Americans lived.”
Many of those already in place had been constructed from bits and pieces, carefully researched and fitted together into an authentic design that accurately reflected period styles. The Winne House, however and if it could be used, would be a whole integrated unit: floors, framing, woodwork and ceilings that would be the most complete single architectural unit the Museum had yet installed.
There was flurry of activity – visits back and forth between Kelley and Kenney, and by the Museum’s consultants, architects and engineers. In fairly short order the significance of the find was officially confirmed, and a determination to find a way to use as many elements of the structure as possible in the Museum was made.
The first stages of the “how to” were made infinitely simpler by Mike Kelley’s long experience with antique structures. His understanding of the building process gave him insight into the probable construction details of concealed elements and his years of practice at the careful and systematic dismantling of such structures made his company the right one for the work.
Moreover, his familiarity with the meticulous documentation demanded, using photographic records, measurements and drawings, careful tagging and labeling of all the physical elements and the shipping and reconstruction of such material, fitted him perfectly to do the whole job, without the need to involve additional outside consultants and experts.
Kelley’s first task was to separate the wheat from the chaff – to dismantle and discard the many additions and changes that had been made to the building over the years and strip it down to the essential period elements – to see exactly what they had. Here he received a very pleasant surprise. In gutting an early 20th Century two story addition that had been attached to the east side of the house, he discovered that it had enclosed the original sidewall of the building.
Wood siding, because of its vulnerable position on the exterior walls of the building, rarely survives for any length of time. Over the years it becomes damaged or deteriorates, is removed and replaced. But in the Winne House, one entire wall of original board siding, vertically-sawn boards 18″ and wider, attached with handforged nails, had been encapsulated in the interior wall of the addition. What was more, the original hand-molded trim around what had been the front door of the structure was similarly saved.
Kelley was excited, and so was Kenney. In addition to the wonderful interior they already knew they were getting, this rare – almost unique – find was icing on the cake. And in examining the now-exposed siding, it was with a special sense of connection with the building’s original occupants that Kelley discovered the initials, D.W. for Daniel Winne, neatly carved in one of the siding boards during what must have been a rare idle moment some two hundred and fifty years ago.

Such discoveries are part of the process of what Kelley half-jokingly terms “forensic architecture.” Using his knowledge of period construction techniques and conventions, he has been able to make some interesting deductions and discoveries about the building.
One of these was the determination of the location and profile of the original half-turned staircase to the second-floor loft. While carefully peeling away layers of added material to get down to the original plaster-over-brick-fill with which the spaces between the structural beams were sealed and insulated, Kelley and his crew discovered the ghostly outline of the lower stair stringer, picked out in the remnants of paint that had been applied after the stringer had been installed.
There was a patch in the floor nearby, where an access-way to the basement – which might have been a steep stair or ladder – had been removed. In deconstructing the patch, Kelley discovered a board that had an outline on it as well. It had apparently been removed from one use and recycled as part of the floor repair.
By comparing its marks to those on the plaster wall, he was able to determine that the board had previously been part of a panel wall against the side of the stair, doubling as an access to the basement entry. The outline showed him the angle of the staircase, and the point at which it reached the landing where it turned.
Similarly, such clues as double sets of mortises in the beams showed where the original windows – long since replaced and relocated – had been installed in keeping with the tradition of the time, with a careful eye to practicality – bringing light where it was needed – rather than the aesthetics of how window placement made the building look from without.
“When you look at the furniture the Dutch of this period put in their homes,” says Kenney, “it’s very bold and baroque. It is very ‘architectural.’ They deal with molding profiles and turnings that are based on Classical moldings. It is very distinctive. When at I look at the Winne House interior, these pieces really look right for a setting like this.
“What we are going to be doing with this room, is treat the interior as an ‘object,’ an ‘historical artifact.’ We have some great pieces to go in it that in this setting will be very attractive.
“There are so many fascinating stories connected to the family and we’ll try to explore them as well. Through our publications and our docents, we’ll bring out the historical aspect – the story of the family and their context – which is separate from the objects that will be displayed.
“But more than anything, I was struck by the aesthetic experience of entering that interior. It’s a wonderful space. It’s going to be a really special room for people to be in and walk though – and that’s our plan, to set it up so patrons can walk through it.
They’ll get a thrill from being in a place that bears such age and antiquity. That is the over-riding aesthetic kick in a place like that – augmented by very beautiful objects.”
So, part of the home built for a descendant of the magistrate of original Hudson Valley patron, Killian van Rensselaer, in rural Bethlehem will find its way to the former New Amsterdam – as the land the Indians called Manhattan was renamed by the Dutch purchasers. There, it will serve as an example and reminder of the artistic and cultural legacy of one of the founding strains of the American nation, as well as a context and showcase for period objects from the Museum’s vast collection.
The work continues. With all of the materials labeled and documented, the bulk of the dismantling and sorting will be completed in a flurry of activity in the next few weeks. Then, once the Museum’s architects finalize their plan for how to utilize the materials, the shipping, unpacking and reconstruction will commence.
Within a year or two, if all goes well, visitors to the Metropolitan Museum of Art’s American Wing will have an opportunity to walk into and through the Winne’s parlor, viewing some of the Museum’s many fine examples of period Dutch furniture, art and household items in the context of the kind of architectural aesthetic that might have originally housed them more than two centuries ago. It will be an “aesthetic thrill,” Peter Kenney suggests – and having seen the space and heard the plans, there is little doubt that his prediction is accurate.