By Ned Depew
for Berkshire Home & Style
May 2005
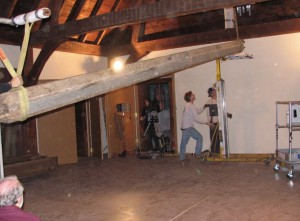
Those who are regular readers of this magazine may remember an article titled “Art House” in April of 2003 about the finding and dismantling of the David Winne House, an early-to-mid 18th century Dutch farmhouse in Bethlehem, NY, and its projected rebuilding in the Metropolitan Museum of Art in Manhattan, as part of the American Wing.
For those who don’t recall, a brief recap: in 2002 an excavating contractor bought a piece of land in Bethlehem, NY, a few miles south of Albany. He wanted to use the land for equipment and materials storage. It had an existing dwelling on it and he had to decide whether to renovate the building and rent it or to demolish it. He brought his lawyer, who had some experience with real estate, to take a look at it.
The lawyer was also the lawyer for building-reconstruction and preservation specialist J.M. “Mike” Kelley. From experiences visiting Kelley’s projects, he had some appreciation of antique buildings and when he saw this place, bells went off. He put his clients in touch with one another and Kelley confirmed his impression that this was a very special structure.
But what to do with it? By coincidence one of Kelley’s other clients was an antiquarian, Jonathan Trace, who happened to be one of the leading experts on the period of Dutch ascendancy in the Hudson Valley region. Kelley asked him about the building – who might be interested in preserving it? Trace was a friend of Peter Kenny, Curator of American Decorative Arts and Administrator of the American Wing of the Metropolitan Museum, with whom he had often consulted. He mentioned the building to Kenny.
As fate would have it, the museum was in the process of planning the first major reconstruction of the American Wing’s architectural section since its original installation in 1924. The idea of including a complete, authentic Dutch setting – something that the Museum had never had – that would support their collection of early Dutch artifacts, proved irresistible.
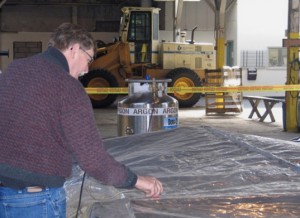
The upshot was that after thorough investigations and research by the museum, the decision was made to purchase the building. J.M. Kelley, Ltd. was contracted to dismantle it and reassemble it in the museum. The dismantling took place in the spring and summer of 2003. The parts were marked and catalogued, removed to a warehouse where they could be cleaned and fumigated (with Argon gas rather than chemical pesticides that would leave residues) to eliminate insects, molds and fungi, and stored until the museum was ready to receive them.
That time arrived this spring. About three weeks ago, preparations and renovations of the third-floor space where the Winne House was to be installed were ready. In mid-March, Kelley called LaGuardia Trucking, a company he regularly uses because of their careful attention to avoiding damage to antique materials. The J.M. Kelley crew began moving the pieces to Manhattan, where a local rigging crew that works regularly with the museum was prepared to move it inside.
The most spectacular and dramatic part of the operation lasted only a few days, for a project that has already run more than two years. Rigging the large, heavy, hardwood timbers securely together and lifting them over the building, to insert them delicately through a third-floor window was a visual “installation” – a short-term kinetic performance-art object in itself. If Christo and Jean-Claude had been orchestrating the process, it might have made the front page of the New York Times.
But for the Kelley crew and the riggers, it was all in a day’s work, and when the curious gawkers and photographers left, there was still much more work to do. Where Kelley and his crew are accustomed to working out in the open, assembling the heavy timber frames with the aid of cranes and other heavy machinery, in this case they were building inside, using unfamiliar hydraulic lifts. As Kelly remembers, “I spent many sleepless nights puzzling over the best way to put the frame together in that confined space.”
Working indoors, with new and different lifting tools, having to put the frame together and fit it within the rigid limitations of the existing building, made the project something very different from any of the Company’s previous jobs. Kelley’s biggest concern was the limitation of having to work from below.
With the ceiling limiting upward movement, fitting had to be done by lifting the horizontal elements into place, and then sliding the vertical elements into place beneath them. This is the opposite of Kelley’s usual and preferred method where the vertical elements are erected and braced and the horizontal elements lifted into position – a method that is far safer, as workers are above the heavy timbers out of harm’s way, rather than below them, should a piece of equipment or part of the rigging fail.
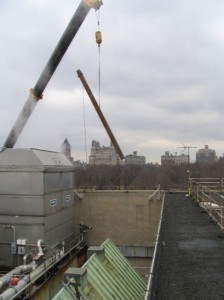
But, by adding extra layers of back-up safety support and working with extreme caution, Mike Kelley (through some more sleepless nights) devised a system that he felt would be both safe and efficient. In any event, it proved to be so.
Kelley also got a few lucky breaks. His concerns about anchoring the framing for instance, were answered by the composition of the floor, which turned out to be an unusual low-density concrete that was soft enough for even the cut-nails he was using to penetrate without bending, yet had very good nail-holding qualities.
He is also fortunate, he says, to be working with the museum’s staff. “I am amazed,” he reports, “at the level of cooperation and assistance we have received. These are very busy people, at the top of their field, running one of the largest and most important museums in the entire world, yet they always have time to help us.” And that co-operation extends throughout the entire staff, from the security guards and the cleaning staff to the curators and directors. “They’ve all bent over backwards to make our work easier.”
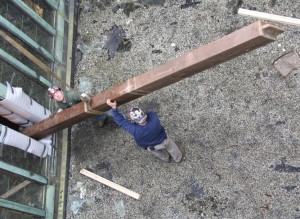
The work is going well. The third-floor section where the Kelley crew is working is closed to the public for the duration, allowing the crew to work in private with few interruptions and without having to be concerned with the safety of curious passersby. Careful marking and preparation of the materials, combined with the detailed planning Mike Kelley did during many busy days (and those sleepless nights) has made the project come together with a minimum of wasted time and energy.
Peter Kenny, the man most responsible on the museum side for conceiving and implementing the project, is very pleased, and excited.
“I felt it was going to be a great environment for our collection and I feel even more so now. I think it is going to be very much as I envisioned it. We’re making a sort of an archeological presentation of it, showing an ‘elevation’ of the building. Even those initialed clapboards [the initial D.W. – presumably standing for Daniel Winne, the house’s original owner are incised into a clapboard near the door – ed.] will be shown. It’s the first time we’ve ever done that.”
Kenny had arranged for a careful genealogical examination of the Winne family of that period – four generations going back to the original American progenitor, Peter Winne in 1651, who was born in Ghent, in Belgium. Historian Peter Christoph and his wife and collaborator, Florence, prepared the report to explore the socio-economic context in which the house would have been built and inhabited.
From what they discovered and through an archeological survey Kenny commissioned at the original site, he theorizes that the Winnes were solid, successful middle-class citizens. “They had enough. They weren’t eating off of wooden trenchers. They had a sense of refinement, I have a suspicion.”
The Winne House has a distinct sense of proportion, light and use of space. “It’s dramatically different than the other rooms visitors will see in this area.” Kenny compares it to another part of the project, from a late 17th century New England house from Ipswich, Massachusetts, near Salem. That house he says, ” will have typical New England box-framing, with a very low ceiling and tremendously heavy summers [overhead beams – ed.]… an entirely different character.”
Houses built in the Dutch tradition had their own style. “There are house contracts from the period that tell you how these things were meant to be done. They have higher ceilings; they have a different structure; The whole feel on the inside is different. So people will get more diversity in terms of presentation between the New England context and the New York context.”
“We’re excited about that. It’s going to make us think a little bit more about our architectural tour. The only rooms that we’ve kept in this area are those that are authentic in terms of their proportions and framing.”
It will make a striking and appropiate setting for paintings, furniture and household items from the museum’s extensive collection. “The kind of artifacts we are going to have in here are things that were made and used in the Dutch cultural area of New York during this period. They are very reflective of the distinct regional style.
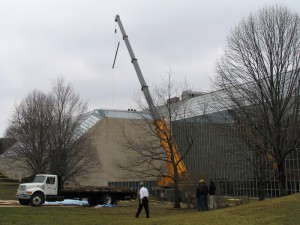
“In New York, you find an amalgam – some pretty pure Dutch forms in furniture. We have some beautiful early Kas [large, free-standing two-door cupboards often with a single drawer below – ed.], including an oak one. In silver you find a modulating of the style where they adapt certain English forms but overlay them with low-country European type ornaments – as in our wonderful silver tankard collection from Judge Clearwater in Kingston.
“I envision a sort of a ‘pyramid of New York tankards’ with beautiful baroque engravings on them, not so different from what you would find, in terms of the quality of engraving, in Boston at the same period, but at the same time a distinctive approach to the tankard form with a flat top and meander wire and cut-card decoration.
“We also have, from Judge Clearwater and others, a lovely collection of two-handled Brandywine bowls that are from the Dutch tradition. We have beakers from the Collegiate Reformed Church in Manhattan that were made in the Netherlands that became prototypes for those that were made here.
“We have a ‘Patroon Painting’ done in the tradition of portraiture typical of the Hudson Valley, that was a continuation of a style established in the Netherlands. We have a painted window from the Dutch Reformed Church in Kingston, with the name of the Patroon painted on it. We will have some really dramatic things in the setting. There is a sympathetic aspect to bringing together objects from the same cultural milieu. It has a magic to it.”
The first step of the project, the installation of the building, is well under way. The inventory of what will be displayed there is being prepared. That the Winne house is finding its new life as an art object and as a unique context for other objects that will illuminate the everyday art of early Dutch Colonial life in New York is beyond doubt.
Exactly what form that will take and precisely what the finished effect will be is something we will have to wait until we can visit the finished project to see for ourselves. Even for Kenny and Kelley, in spite of their detailed planning and long involvement in the project, the final result still remains something of an “unknown quantity,” but that’s the creative, unexpected, magical part of the process, when the parts come together to form something unpredictably new and different.
The story of how the humble farmhouse from Albany County became an exhibit in the Metropolitan Museum of Art, housing what will amount to a sort of “reunion” of objects connected by their provenance in history, style, manufacture and period, has a sort of children’s story magic to it. We’ll continue to follow it, and we hope you will, too.
To find out more about the Metropolitan Museum of Art and its many programs and exhibits, you can visit their website at: www.metmuseum.org